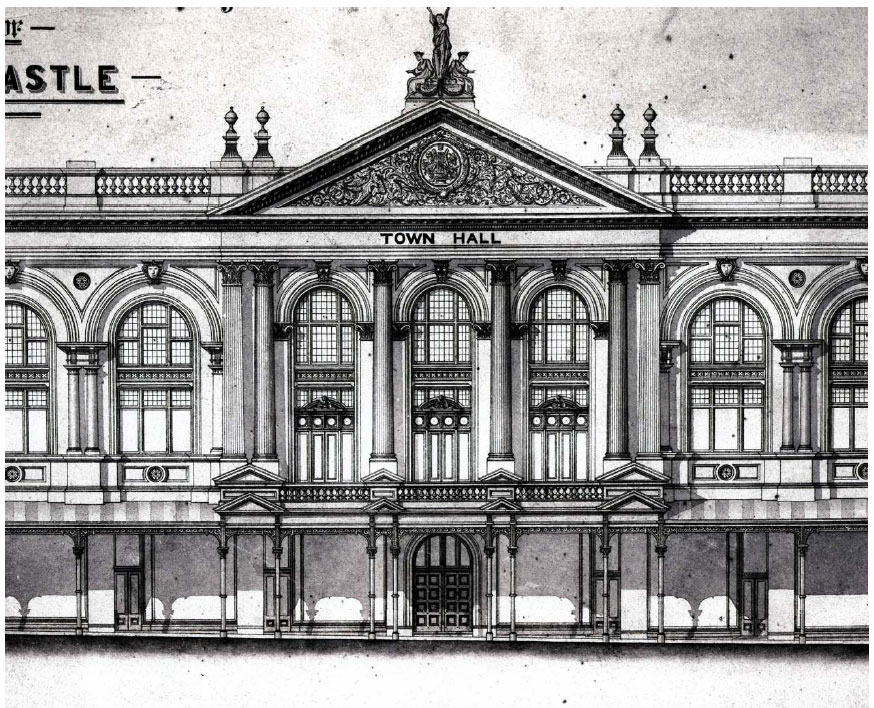
We are greatly honoured to host the online digital version of Les Reedman’s landmark work, ‘Early Architects of the Hunter Region: A Hundred Years to 1940’.
Read it online here:
https://downloads.newcastle.edu.au/library/cultural%20collections/flipbooks/reedman/#p=1
This work is an anthology connecting the development of the Hunter Valley with the architects living and practicing architecture within the region. It outlines the early settlement and growth of the valley in which the architectural profession gradually responded to the challenges and opportunities in partial isolation, a hundred miles from big Sydney town.
It tells the story of the architects, how they worked and how they contributed to the life and planning of coal, industrial and rural towns. Their architecture is illustrated and so are some of the drawings needed to present themselves with skill to clients, public and the early building industry.
The study concludes at 1940 before the disruption of WW2. The period covers the evolution of styles from Post‐Colonial to Victorian times to Federation and on to Inter‐War Functionalism, Art Deco and early Modern. This is interesting as the Hunter architects operated as a necessarily local enclave and can be seen as a contained microcosm of the architecture of the period.
DOWNLOAD the FULL COLOUR DIGITAL COPY in PDF Format [38MB]
Courtesy of Mr Les Reedman. Digital Processing by Ms Margaret Walker and Kathleen Phelps.
Les… I wanted to let you know that I own a Pender and Silk designed farm homestead, meat house and Stables. The property is called Manresa, after the home of the Jesuit movement by St Ignatius Loyola.
It’s is a significant property. The homestead has an oratory built into the plans, housed a school and was 12,000 acres in its heyday. I still have the original Catholic alter previously consecrated by the Bishop of Maitland. I produced high quality copies of the various plans of these buildings some of which are beautifully water coloured. The original plans were borrowed from the University of Newcastle to get them copied.
I would like to see Manresa added to the list of fine buildings designed by Pender and Silk.
Is that something which you could assist me?
Best regards
Larry Cornell
Mob. 0416 217 201